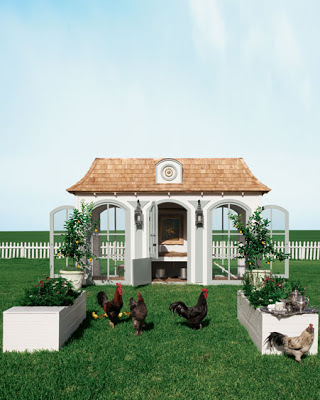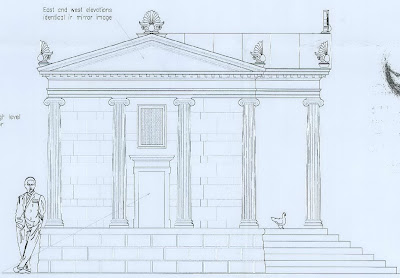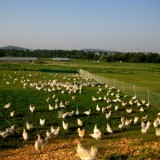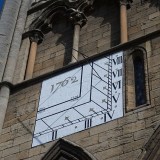I just completed a new chicken run, greatly assisted by an amazing and free 3d design program: Trimble SketchUp (formerly Google SketchUp). While it takes some time to learn (I’m still learning!), this program helped me visualize the chicken run as well as estimate the amount of materials I’d need to buy. Here’s how I used it to create the run:
Previous runs either did not work (chickens squeezed out and flew over) or were hideously ugly. I resolved to design a run that was both aesthetically pleasing and practical. Inspired by A-Frame cabins of the 60s Kelly and I came up with this idea:
I took my A-Frame plans to a friend, John Zapf, who runs Zapf Architectural Renderings. He took some time out, literally, from rendering multi-million dollar buildings to help with my lowly chicken run project. He could see a few problems with the A-Frame idea immediately–wasted space on the side towards the fence, and a lack of continuity between the shape of the chicken coop’s roof and the new run. Taking out pen and paper (sometimes the quicker option!) he sketched out a much better design:
I took John’s sketch and entered it into Sketchup:
Being the low-tech bumpkin that I am, once I completed the run I was excited to see how much the real thing looked like the rendering.
SketchUp has some powerful features. There’s a library of objects other people have already drawn for you that you can download for free. For instance, the fence and tree (the exact same species of tree in my backyard, by the way) were both in the SketchUp library. And, amazingly, you can drop your model into Google Maps and even figure out the shadow patterns it will cast in the course of a year.
I’d strongly recommend going through the tutorial videos before trying to use SketchUp (I didn’t do this and wasted a lot of time initially).
And thanks to John Zapf and Anne Hars for your help!









Love Google Sketchup!
That’s a neat design that could easily be adapted as a south-facing greenhouse as well, with plastic or polycarbonate instead of hardware cloth or poultry netting to cover it. One thing: is there a door into the run from outside? Or can you only enter it from the coop/shed?
As Erik answered below, the door is between the coop and the run, so you can only enter from the inside. This works well enough, but truthfully I think it would be super convenient to have a second door on the outside of the run. Erik is the builder and didn’t find it necessary to frame out and install a second door–and I don’t blame him. But if I could wave a magic wand and have it done, I’d put in that second door.
Just curious–are you allowed to build a structure that close to a property line? I would be hauled into court or something bad would happen if I put even a 4×4 ft shed closer than 10 ft from a property line. The city actually forces people to tear down any structure built any closer. Then, they fine the property owner.
Plus, chickens have to be a certain distance from homes, even my own home.
Nice job! What kind of wood did you use? Is that chicken wire or hardware cloth?
This is pretty cool. I’m afraid that for me though, it would still look like “the crooked little chicken house that Kimberly built”. It’s fine having an architectural friend, but MY best friend would be someone to build it for me. lol
Practical–in this part of Los Angeles nobody cares. As long as you’re on good terms with the neighbors If we were in Beverly Hills I’m sure it would be different. The wood is just pine covered with 1/2″ hardware cloth.
Kathy–there’s a door from inside the coop. So far this arrangement is working great. I made sure to build the run and coop high enough so that I can stand up inside.
Being able to stand up inside is hugely important. My dh thought ahead and built ours with a dome for people headroom. I thought he was crazy at the time, but since I am the main chicken-tending person, i really appreciate it now!
Another important feature is critter-proofing – making sure the lower portion is hardware cloth instead of chicken wire, sinking it underground on all sides, and connecting it to your other structures (coop, fence) so that there is no place for predators to sneak in.
I don’t understand the purpose of the really low area to the photo’s right. Seems like it would trap lots of falling leaves on the exterior, meanwhile wasting horizontal space that could be growing foodstuffs??
Yes indeed, Joanne–anyone building a coop should build it tight to keep predators out. And always remember–hardware cloth, not chicken wire! Our new run doesn’t have wire sunk beneath the ground–the main coop does, though, and they get locked up there every night when our predators come out.
The reason for the sloping face is that it is less visually intrusive in the yard. If you could be here and take in the whole 360 view, you could see the sense of it. Leaning it back it makes the view more pleasant for us, but still gives the hens maximum move-around space. They actually like the low side best. And we can grow vines up the face if we wish.
Quite the upgrade. This inspires me to see what I can come up with to keep the deer out of my garden here in Topanga. Thanks Erik.
It ought to have separate runs inside of it so when one area is exhausted the chickens can be moved on to another area, letting the previous one recover.
Those are going to be some happy chicks! Nice work! Inspires me to try something similar! Thanks for all the effort you put into your blog, I thoroughly enjoy it!
Are you going to share your plans? Please!
Someone in the city told me it did not matter what the neighbors thought, that if the city got wind of something closer than 10 ft from the property line, it would be fined and have to come down. Of course, the house next to me is 3 ft from the property line, grandfathered in.
So, the run is predator proofed. What about digging under? What precautions did you take?
Good for you. And, the neighbors never have to go to the store for eggs?
Might I suggest you activate the angled face as a trellis? That could help support plants that need to grow vertically and provide shade for your birds.
I love Sketch Up and used it while I was practicing architecture. Glad to see it’s so user friendly that “real people” can take advantage of its powerful tools.
Maggie–great suggestion, and something I was planning to do.
Practical–the run is not totally predator proof–but the coop is where they are locked up at sundown. Due to the quirks of the site, it would have been too difficult to make a predator proof run.
Hello! Someone stopped by my blog today and recommended in a comment that I follow yours. 🙂 So here I am.
My husband would love this post. I’ll have to point him to it. SketchUp sounds like it would be right up his alley too.
Looking forward to reading your future posts! 🙂
Reasonable–thanks for stopping by–and looking forward to reading your blog now!
Hi! Great job! May I sugest that you turn some of those square sections in triangular sections? You only need to add a few pieces of wood, diagonal to the squares. It is the most stable structure and could prevent future wobbles, because the pieces of wood will change it’s shape and size several times during the course of the day and the seasons.
That looks like a sweet design for a solar greenhouse too!
Can you link the sketchup files? (Or e-mail them)
Dave–great idea. I uploaded the model here: http://sketchup.google.com/3dwarehouse/details?mid=56bbf09f144ecf72a7681b7afb3f0a11
Beware that my Sketchup skills are rudimentary and there’s probably flaws in the model.
Pingback: Los Angeles Interior Earthen Plaster Workshop | Root Simple
Pingback: 054 Digital Design Tools on the Homestead | Root Simple